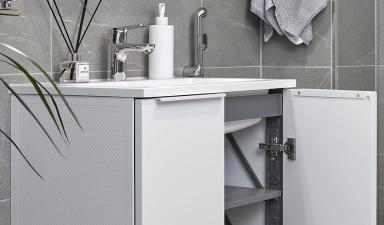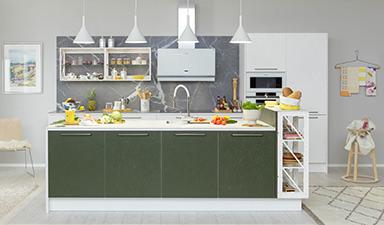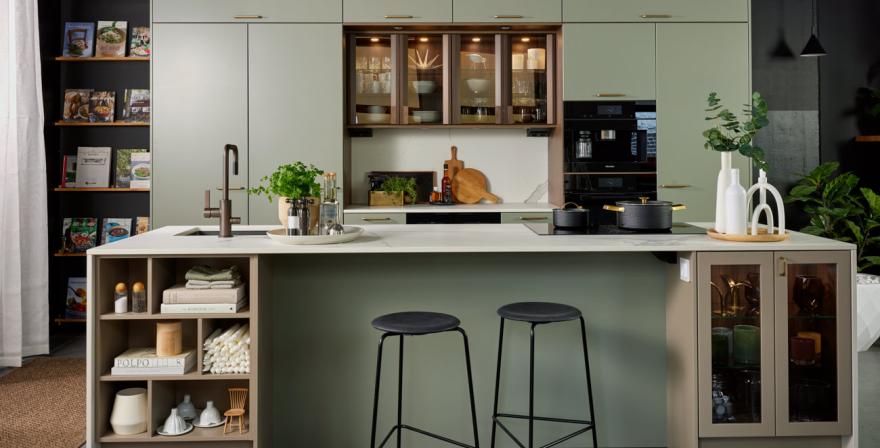Designing a new kitchen often starts when you as the client dream about how you would like your kitchen to be. Some people have a very strong idea, whereas others are unable to put their wishes into exact words. It’s a kitchen designer’s job to be able to find out your dream as accurately as possible and either to make it come true as such or to try and hone it to make it even better and more functional. At best, kitchen design is dialogue between the client and designer. A kitchen designer can incorporate the client’s brilliant ideas into professional design. On the other hand, there is nothing to prevent you from giving the designer very free hands.
At best, kitchen design is dialogue between the client and designer. A kitchen designer can incorporate the client’s brilliant ideas into professional design.
In the early stages of kitchen design, it’s important to consider the budget that is suitable for you and your family. Is your kitchen remodeling just going to involve replacing the furniture or do you want something more extensive by updating the wall, floor and ceiling materials? Or is it time to get rid of the intermediate space between the kitchen and dining area that has been bothering you for a long time? Each decision naturally affects your budget but if you know what the budget is from the start, it’s easier to find out what is possible within the budget and what isn’t. Our designers will make you a detailed estimate of costs, whatever the scope of your remodeling. Since, our kitchen designers are at your service free of charge, you don’t need to budget for them.
So what is your dream kitchen? Does your existing kitchen work well but just needs updating or would a different kitchen work better in the space? Open kitchens are mainstream at the moment. The kitchen has become part of the greater picture and is no longer necessarily a humdrum area. The heart of the home has been highlighted as part of interior design. Of course, it’s not always possible, or even important or appropriate for everyone. Kitchen design should always be on the terms of space available and listening to one’s own wishes. You know your kitchen needs best.
Kitchen design should always be on the terms of space available and listening to one’s own wishes. You know your kitchen needs best.
Kitchens can roughly be divided into six types. I-, II-, L-, U-shaped, island and peninsular kitchens. I-shaped (one-wall) and II-shaped (galley) kitchens have all the kitchen furniture along one or two straight walls. L-shaped and U-shaped kitchens are corner kitchens. Corners are often designed with some kind of corner mechanism to facilitate the use of space, and the kitchen’s functionalities such as water point and stove, are often on different walls. Island and peninsula kitchens require slightly more surrounding space. An island takes even more space than a peninsular. The classic open-plan kitchen has a straight back wall with a large island in front of it. Whatever type of kitchen you choose from those above, all of them involve certain design principles such as how the water point, home appliances and food preparation points are placed relative to each other. If you are not quite sure what type of kitchen would work best in your space, our experienced kitchen designers can tell you which type of kitchen would work best in your home.
Whatever type of kitchen you choose from those above, all of them involve certain design principles such as how the water point, home appliances and food preparation points are placed relative to each other.
Besides the type of kitchen, it’s also important to design the kitchen to your needs as far as materials and functions are concerned. For some, easy-care surfaces are the alpha and omega of everything. Whereas others value natural wood surfaces and are prepared to regularly care for their furniture. It’s a good idea to consider what you mostly do in the kitchen: if you love baking, it makes sense to invest in generous kitchen counters and ensure enough storage space for dry ingredients. It’s worth thinking beforehand where the food processor will go. As a busy cook, you are sure to appreciate top-of-the-line home appliances and food preparation space in the right place. If on the other hand you do a lot of entertaining, you could consider how to show off the wonderful dishes you serve in your kitchen. Would there be room for a large island, for example, in your kitchen?
Decision-making is easier once you identify your own needs, also with regard to functions and materials.
So good kitchen design is the sum of many parts. Kitchen design requires brilliant ideas and visions as well as professional design, understanding the client and listening in decision-making. Drop into your local Puustelli store and make you own kitchen design free of charge!








